The Kootenay
The Kootenay plan was designed with a strict adherance to symmetry
Main Floor Sqft: 3700
Garage Sqft: 1662
Front Patio Sqft: 233
Rear Patio Sqft: 934
Bedrooms: 3 / Basement
Bathrooms: 2/2
Rendering
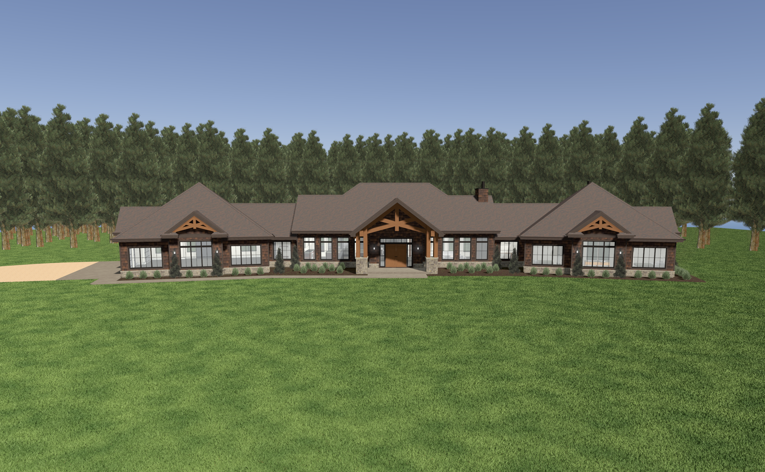

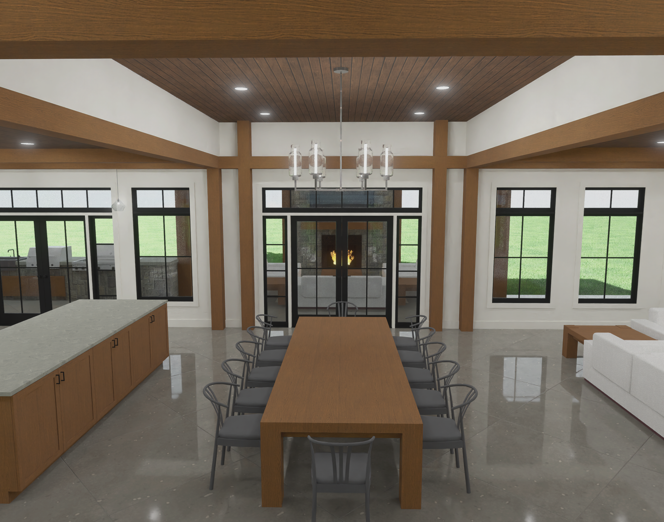
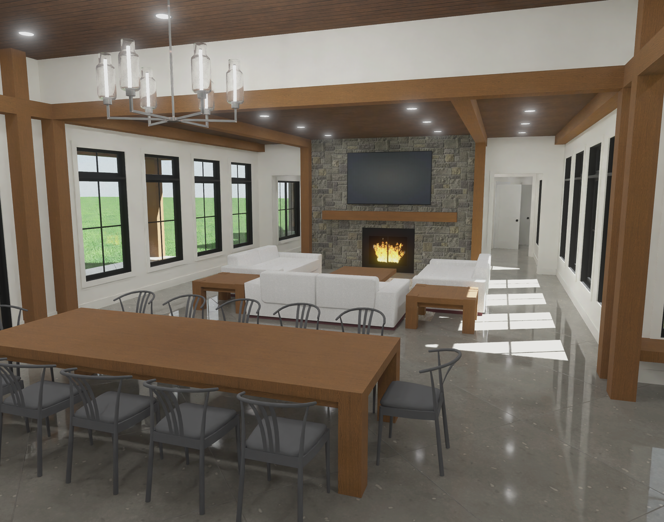
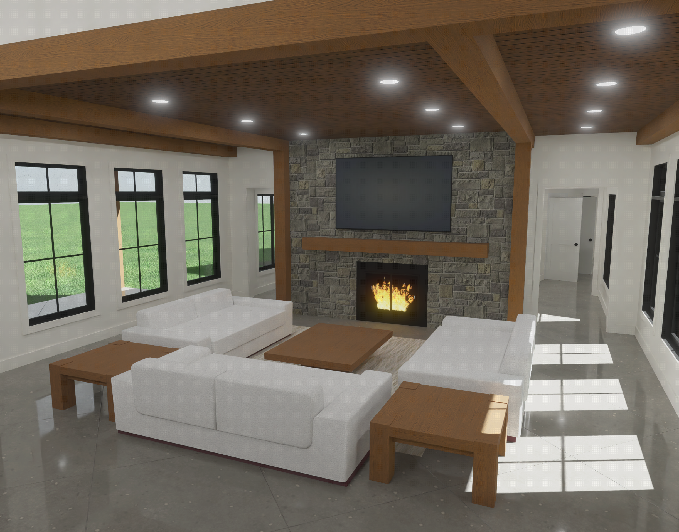


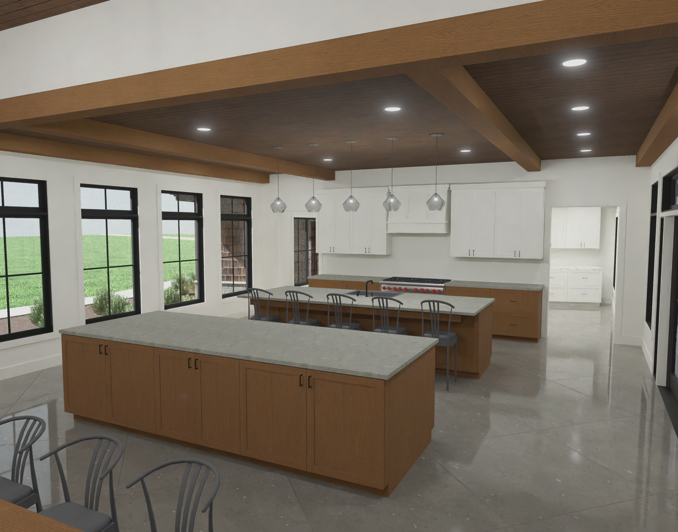
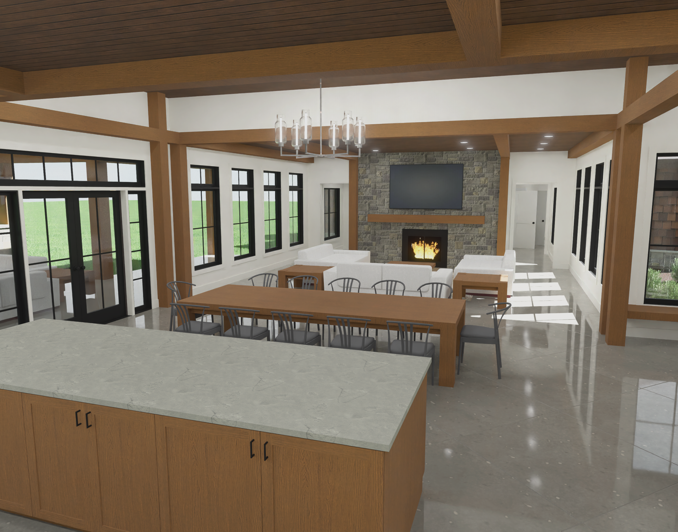
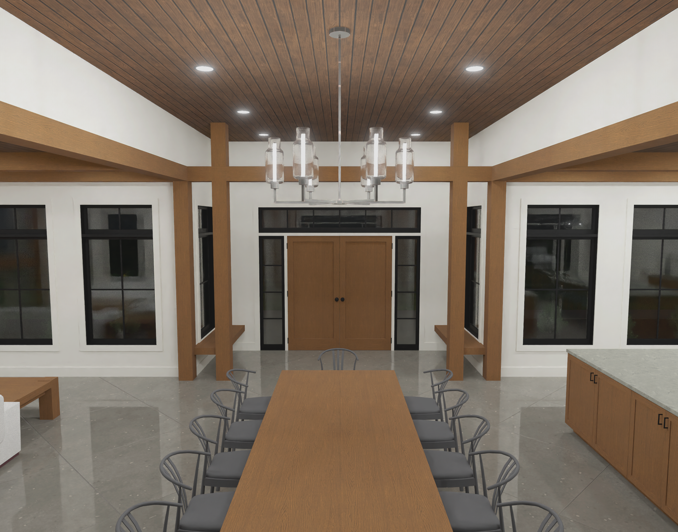
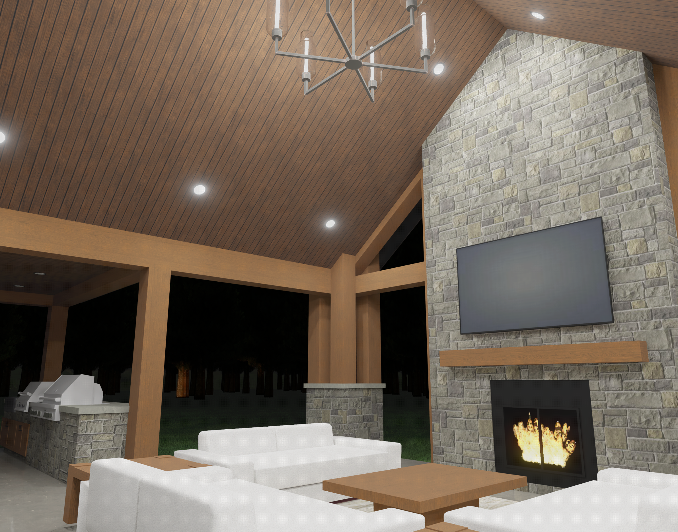
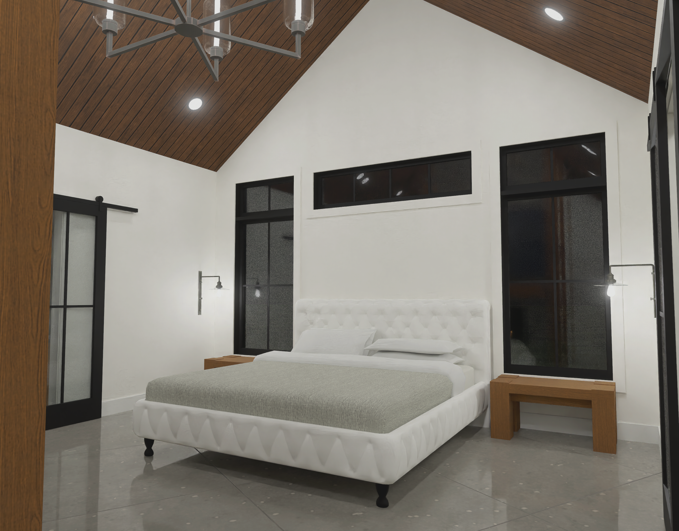
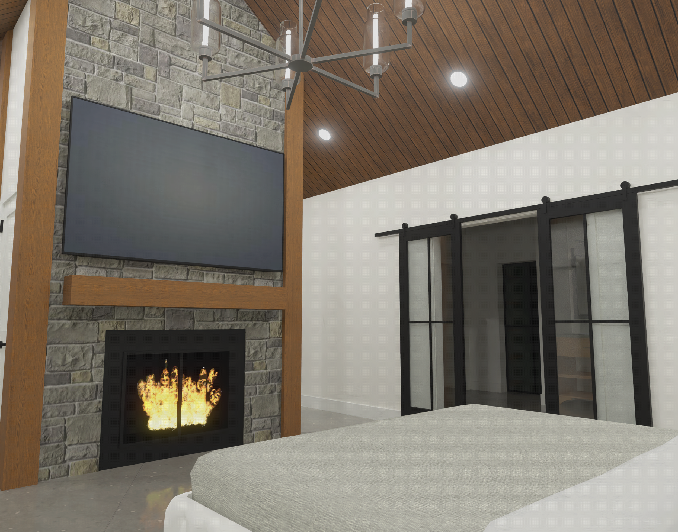

The Kootenay plan was designed with a strict adherance to symmetry
Main Floor Sqft: 3700
Garage Sqft: 1662
Front Patio Sqft: 233
Rear Patio Sqft: 934
Bedrooms: 3 / Basement
Bathrooms: 2/2













