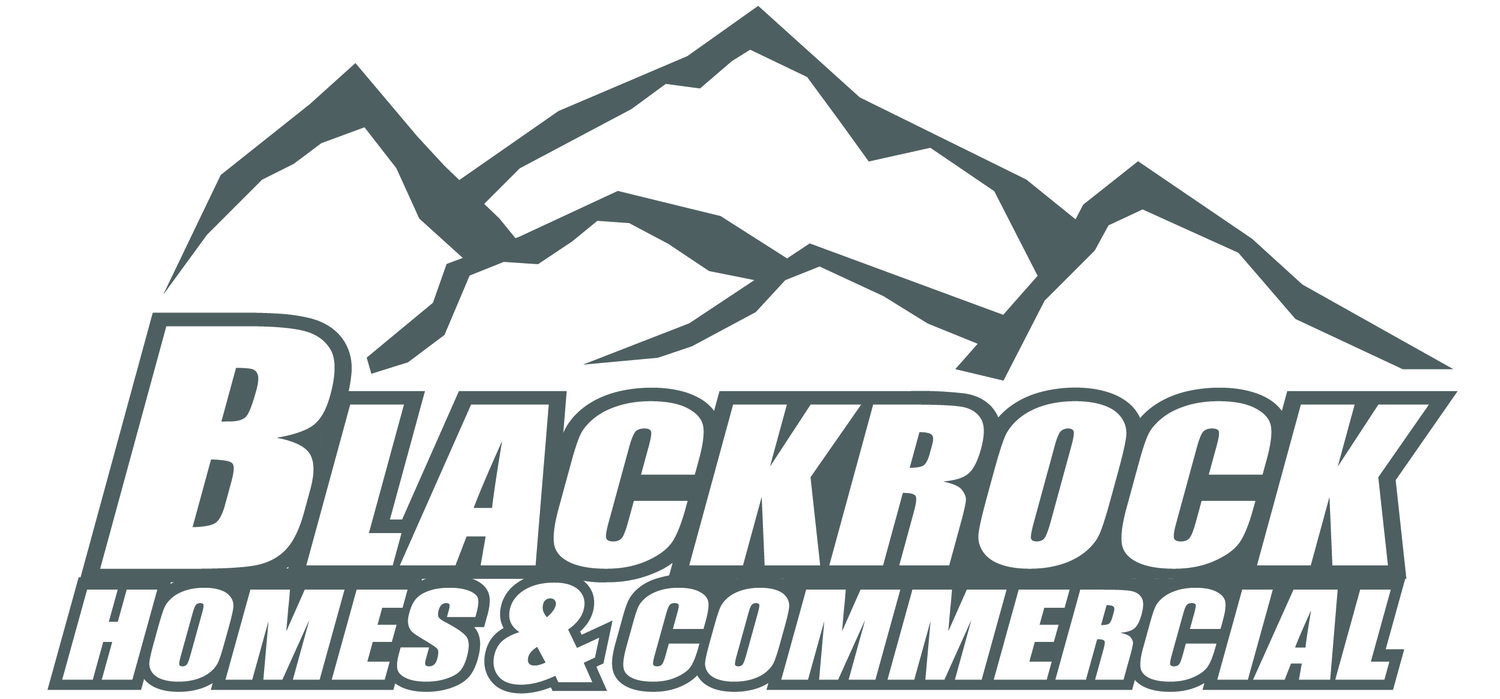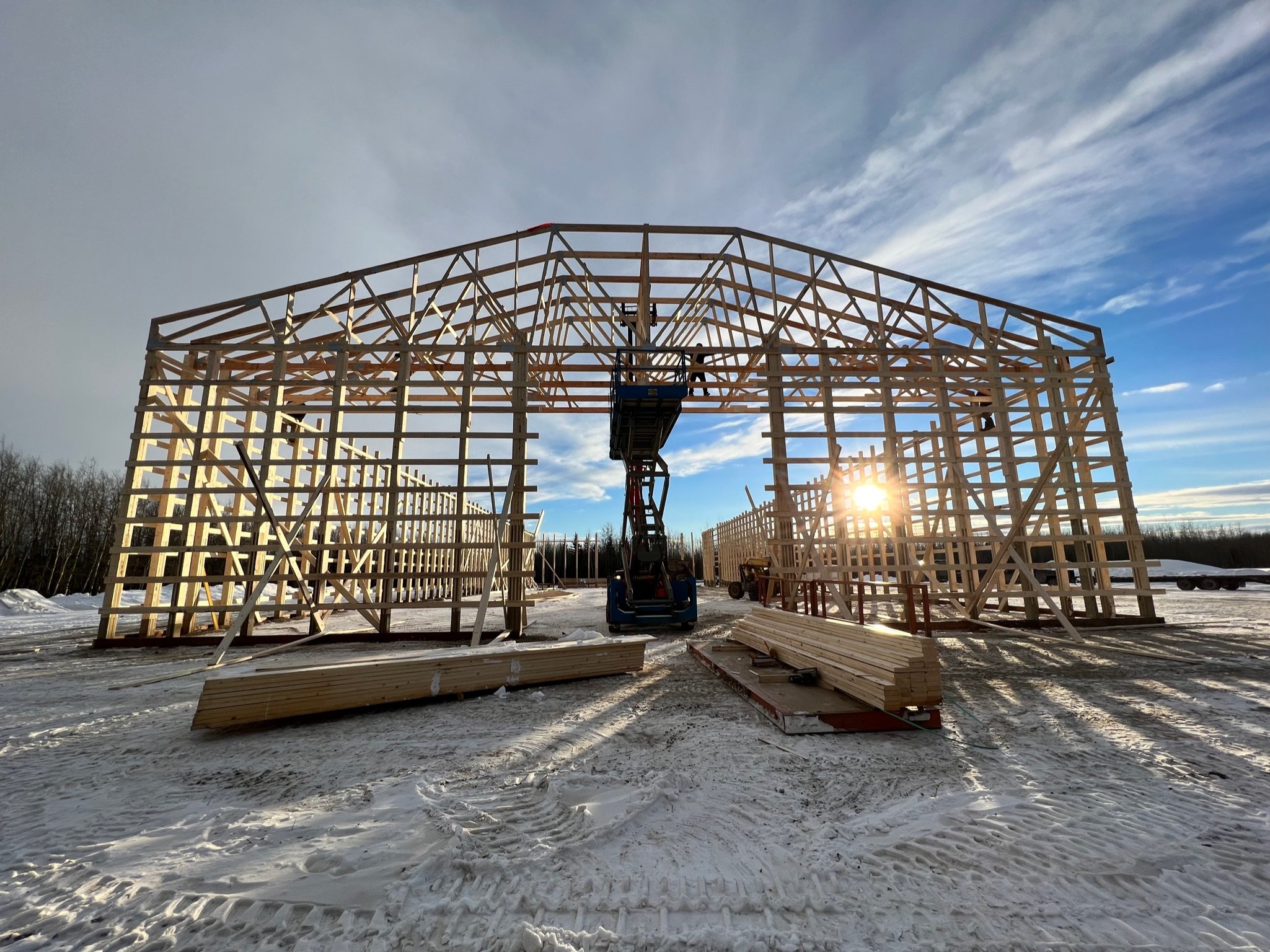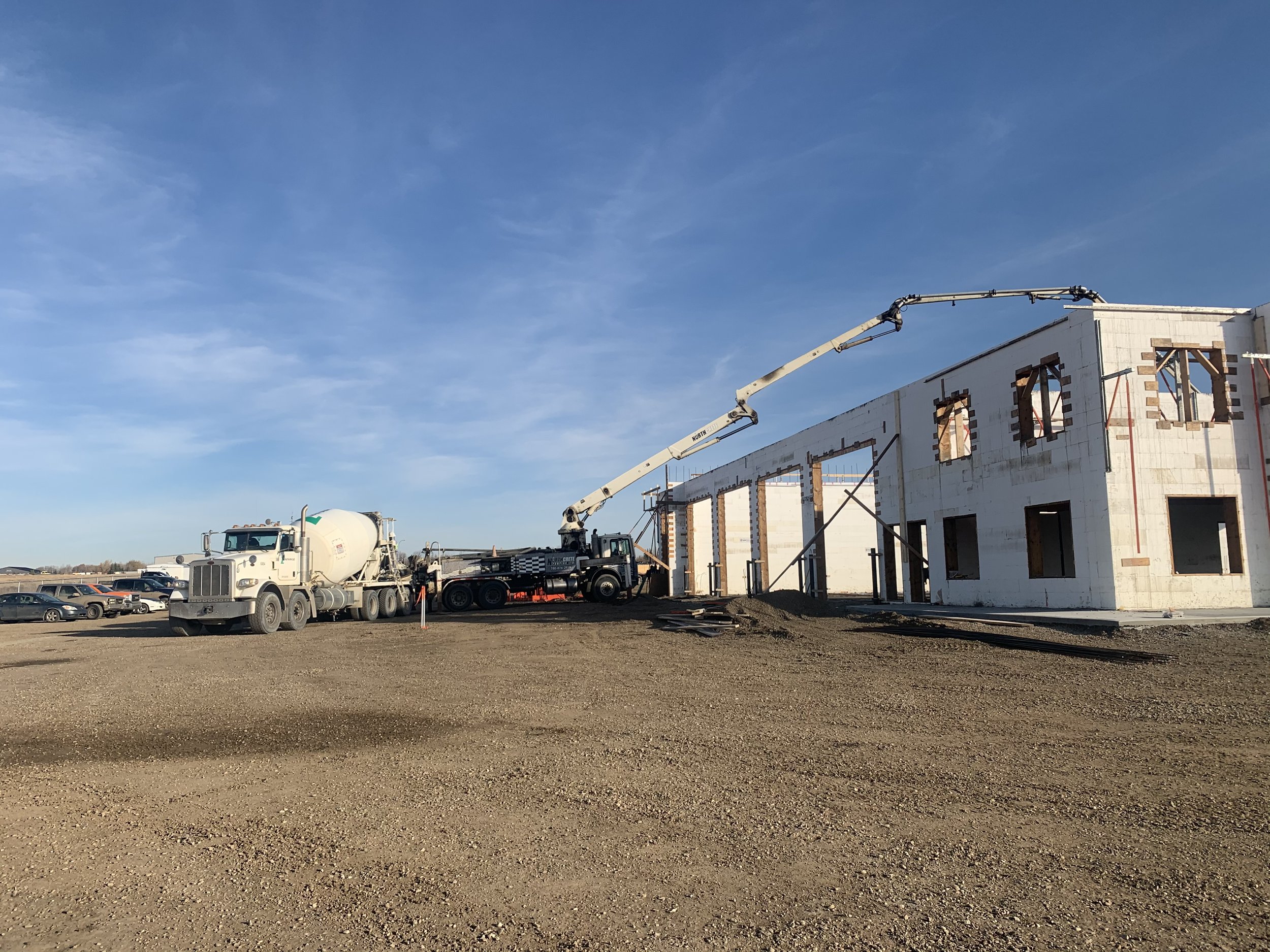Commercial Q & A
Q: What are the differrent types of Commercial and Agricultural buildings you design and build?
A: Lets run through them:
Pole Building
This is typically the most economical building option. The lack of a foundation creates significant savings. Pole buildings are great for acreage shops, agricultural, and commercial outbuildings. However, due to the absence of a foundation, concrete floors may experience more movement. While suitable for storage facilities, they may not be ideal for spaces where items are attached to exterior walls, such as cabinetry in high-end office spaces. The long-term performance of these buildings heavily depends on soil conditions. Some soil types may not support their use at all, while others may show minimal movement years after construction.
Wood Framed Building
Wood-framed buildings offer versatility in the small to medium-sized building category. They rely on conventional stick framing above grade, with a poured foundation. They have limitations such as building spans and higher insurance costs.
ICF (Insulated Concrete Form) Building:
ICF buildings use insulated concrete blocks filled with concrete continuously from the footing to the roof system. They are highly energy-efficient but tend to cost more than stick-frame buildings.
Pre-Engineered Steel Building:
These buildings become cost-feasible for larger facilities. They offer higher ceilings and substantial clear spans, potentially resulting in reduced insurance costs for the client.
Several factors determine the best-suited building type for your needs. Click on the “I have more questions” button below to start the conversation.
Q: What is the your typical design and building process?
A: Once we have determined we are a good fit for your project, a design invoice is issued. Upon receipt of the design invoice payment, we confirm the building type and location, then proceeding to design prints and specifications targeting your desired budget. Engineering may be necessary, depending on the overall design, type, and location of the building, which Blackrock coordinates. Once the design, site plan, specifications, and selections are finalized, we send the package out for bids. This detailed planning phase may take longer initially but helps avoid unforeseen cost surprises during construction. Once we have an approved budget, contracts are created, and work can be scheduled to begin.
Q: What does a custom building cost per sqft?
A: We get asked this all the time and there isn’t a clear answer. Maybe you just need something to keep equipment out of the weather versus a professional client facing office space. It’s a bit like pricing a car by the pound; a Kia is going to be cheaper than a Ferrari, right? Here is some general information to help get a sense of sqft price ranges:
We’ve built shops in the past from $85/sqft (not recently) up to $245/sqft. The determining factor is what our clients want to put into their facility. Not all square footage is equal from a cost perspective. For example, if you select a sqft sample in the middle of an open shop bay you might be at a $100/sqft cost. However, if you choose a sqft sample in a client facing bar or kitchen you might be at $1200/sqft, as there are cabinets, a sink and maybe an expensive faucet or fixtures needed. As a facility increases in size, we often see the square footage price decrease as the more expensive rooms like kitchens and bathrooms are blended down into the less expensive spaces such as wider hallways and of course your open shop space.
Your costs come from three main areas:
o the overall size of the facility.
o the cost tier of the finishes.
o the level of detail desired.
To illustrate, you can have a very small building built with the most expensive interior and exterior finishes, with a high level of detail. This would lead to a very high cost per/sqft.
All the above being said, we find that most of our clients choose to start their budgets around the $100/sqft range and go up from there, with the $120-180/sqft range representing the majority of builds. That price excludes land, utilities and GST. Keep in mind that some of those have higher end office space in them but is blended down by the substantial relatively inexpensive open spop space.
Q: How does the financing work on a custom building?
A: We invoice monthly. We can work with our clients to find a lender that can facilitate financing.
Q: I have not been able to find a shop already built on the market that I like. Will you be able to build us a custom facility for a similar price to what’s available publically?
A: In our experience, custom buildings tend to be slightly more expensive than existing ones due to factors like code changes and material costs. Even compared to new speculative buildings, custom projects may be pricier due to higher client expectations and customization requirements.
Q: How long does it take to build a custom building?
A: The duration depends on factors such as location and plan complexity. Our builds typically range from nine months to a year from the start of the foundation.
Q: How far out of town do you build?
A: We usually aim to stay within 45 minutes of Grande Prairie. For larger commercial projects, we consider locations on a case-by-case basis, even building in other provinces if the project warrants it.
Q: When is the best time of the year to build?
A: The timing depends on factors like equipment availability and on-site utilities. Winter builds are more feasible now with remote boiler systems, and trades are often more available during winter months.
Q: How do we pick out everything from colours to cabinets?
A: We offer in-house designers who can assist in selecting finishes and details. Clients can choose the level of involvement they prefer, from having designers put together packages for selections to accompanying clients to suppliers for every detail. This service is exclusively available to clients building with us.




