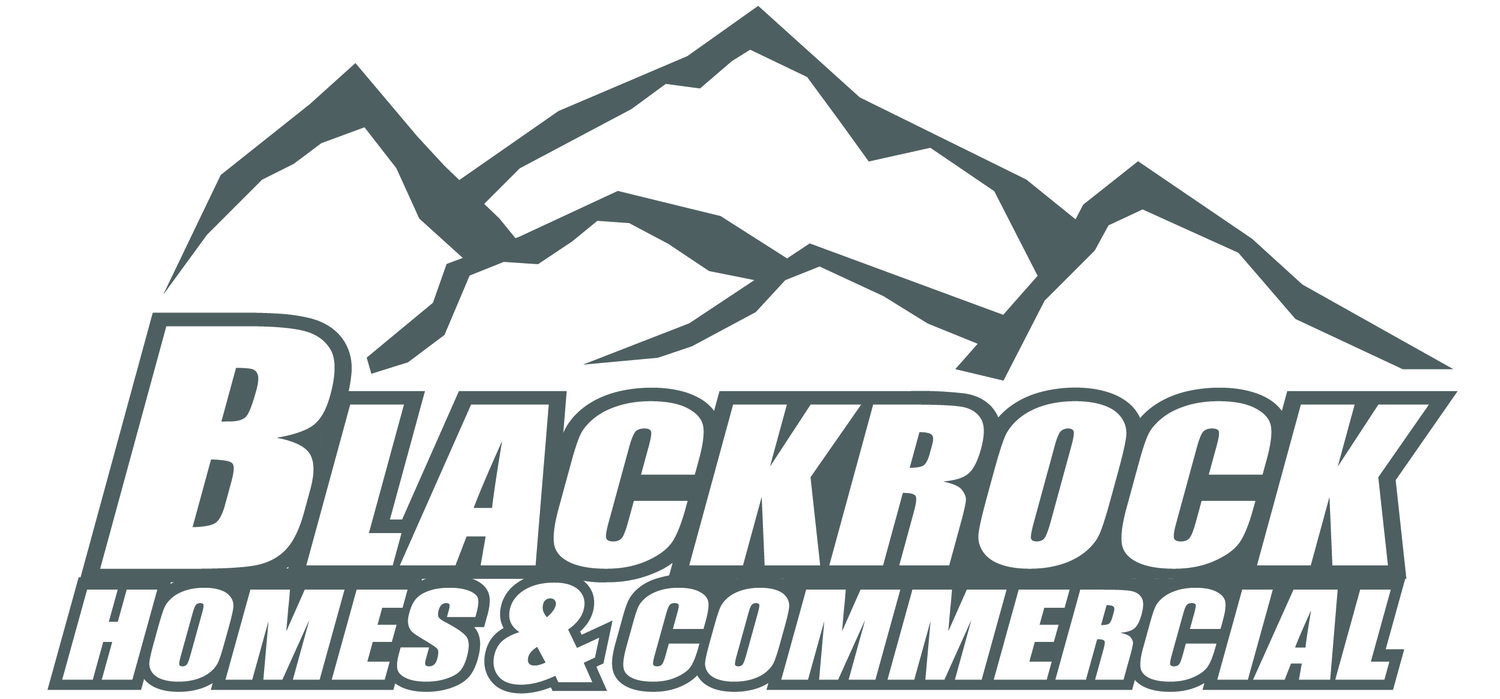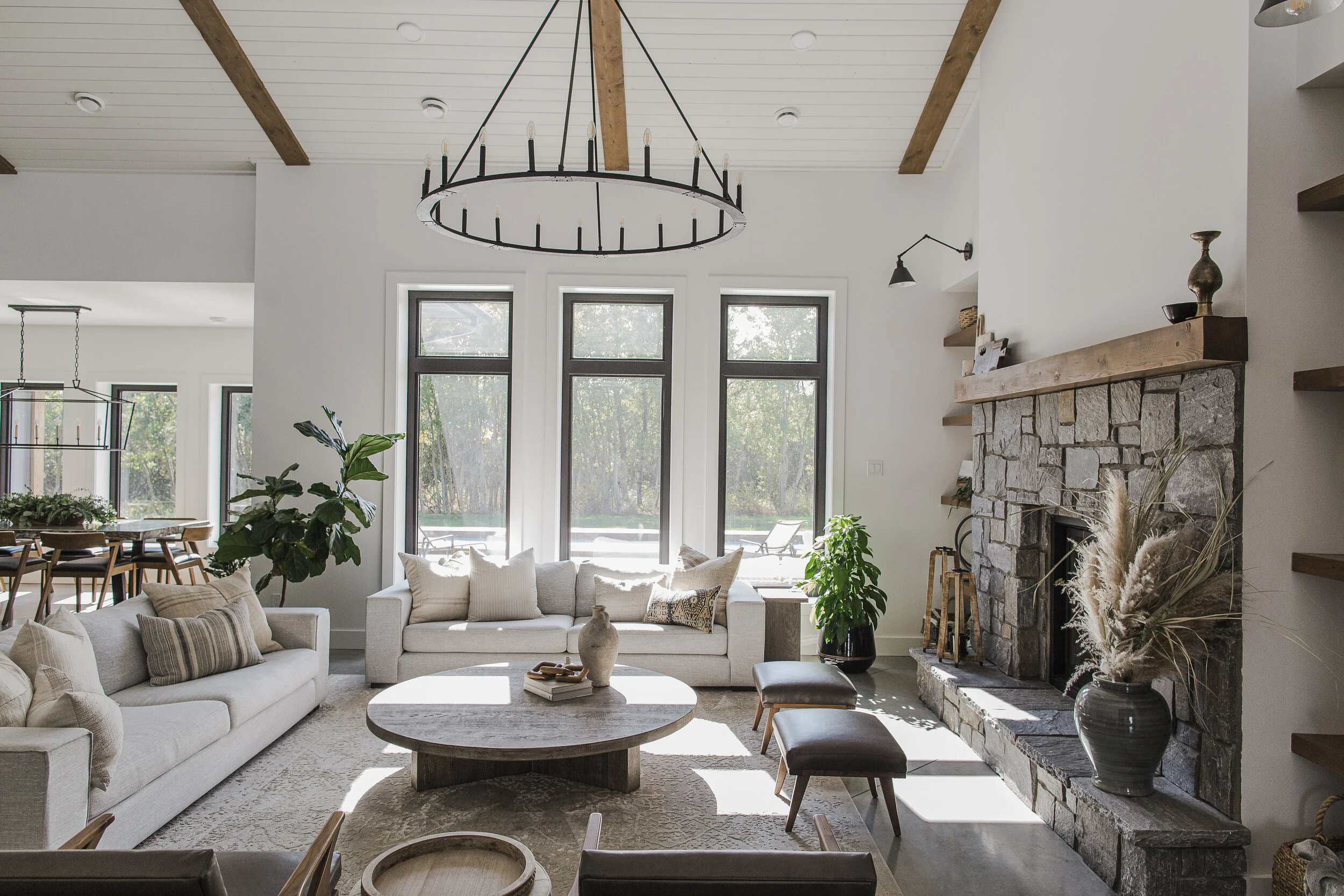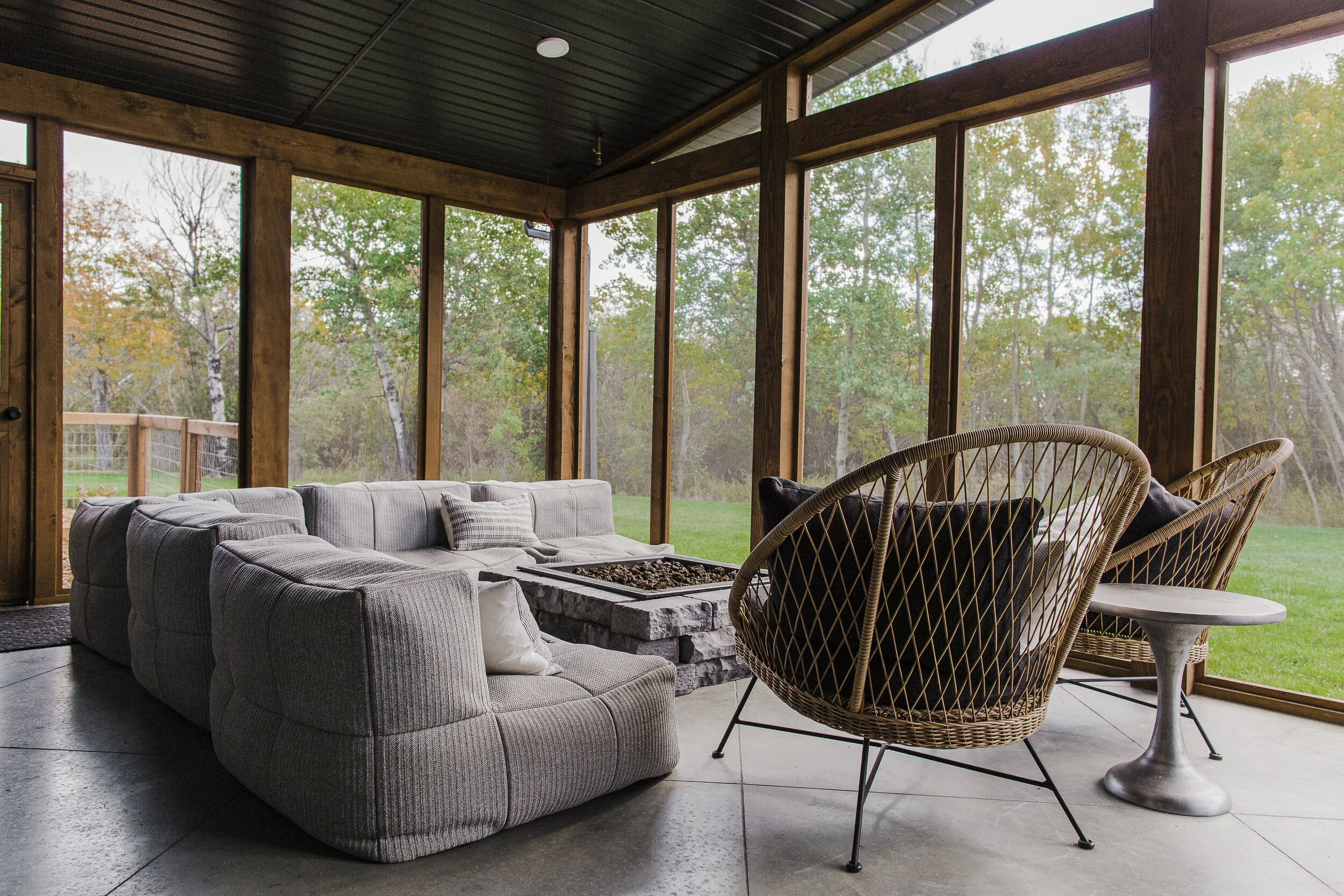Our Residential Process
The design and construction process is filled with ups, downs, unforeseen obstacles and pretty much every other challenge that one can imagine. Our experience has taught us that without a proper plan to keep all parties on task, a project can slip out of scope very easily. At Blackrock Homes & Commercial, we have established streamlined processes to help all involved stay focused on the goal. We have also developed a series of guidelines and policies to help us through some of the various scenarios that may arise during the design, contract, assembly and warranty stages of your new home or facility. More details can be found in our design and booking package, which we review with each of our clients prior to moving forward with all new projects.
INITIAL INTERVIEW
Making the choice to work together as client and builder is an important decision with long term implications. Our decision to limit the number of projects we take on at any given point of time means that we must spend extra time determining if we are a good fit for a client’s project before we make a commitment to them. Some personalities do not complement each other and some expectations cannot be met. Our goal with the initial interview is to determine if we are the right choice for your project and whether we’re able to help you meet your expectations. We strongly recommend that prospective clients interview a few different custom builders as well as their past clients to help them best determine which builder offers the services and relationship they are looking for.
DESIGN AND BOOKING
Once both parties have decided we are a good fit for each other, we review and sign off on our design and booking package. A design and booking payment is then taken. This payment provides funding to design and draft the construction drawings for your new space. It also provides funding to develop your building’s specifications, selections and budget creation which are all a part of this phase. The payment amount is determined by the estimated cost of the drafting fee and the estimated internal, trade and supplier time associated with the development of your specifications, selections and pricing. Our residential base fee starts at $5,000 plus GST and is then adjusted based on anticipated drafting and engineering costs. Most of our clients end up in the $7,500 - $10,000 range at this stage. Our commercial base fee starts at $15,000 - $30,000 but is highly dependent on the project scope and if engineering is required at the inital stages. This payment is non-refundable but will be applied to the purchase price if contract conditions are removed within one year of the date we receive your payment.
In our experience, this is the most critical phase of the building process. All too often we hear stories of people starting construction with a builder at a great price but by the time everything is finished, the final price is out of control. This is often due to the clients receiving just a quick preliminary estimate of costs and allowances without accounting for the exact products, materials and level of detail they want to see in their home or facility. We first develop the concept design with a client, and then they work with our designer to pick out everything from the cabinets to lighting. That ensures that the budget we provide is an accurate reflection of what you truly want. If at this point we find that certain products, selections or the overall design needs to be changed to make the budget work, we have plenty of time to do just that. It is not uncommon for us to have to go back through selections to reduce the projected cost, which is why we have chosen to invest the extra time upfront with our clients. With a more traditional building process, your home or commercial space would already be under construction when you find out that changes need to be made, and by then your options are very limited.
At the end of our design and booking process, our client has a design, budget and a contract they can take to their bank, broker, board of directors or investors to receive financing approvals.
ASSEMBLY
Upon removal of all contract conditions, the assembly phase begins. We publish the job schedule online to your account along with all the specifications you chose in the design and booking stage. We pull all permits and begin construction. As the building process progresses, all scheduling and specification changes are made available online in our client’s customer portal.
We believe it is part of our job to help protect our clients’ financial interests, so any requested changes to the initial designs and specifications are quoted online in our clients’ change orders tab. This way, our clients have the opportunity either to approve or deny implementation of any change requests before work will proceed. Our clients have a running total of the costs associated with any changes they have requested, leaving them 100% certain of what was decided, when it was decided and its cost implications.
EXCHANGE
Upon substantial completion, a possession orientation is done with our client. This provides our clients with an understanding of the systems in their new space as well as some tips on proper maintenance guidelines. Our clients now have access to post all warranty and service items online in their app, which they can install on their phones or tablets.




